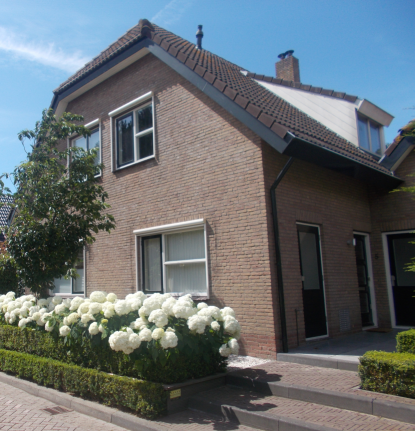Villa Blauwveen has been rented out and is not available right now/. In order to give you an impression, find a full description with pictures. The Villa has five bedrooms and measures 178 sqm and has a volume of 827 m². This spacious villa has a fantastic atmosphere and a contemporary interior. Villa Blauwveen is located in a small street with a view towards the water front. The styling is complete and rich. A fire place is in the living room. There is ample storage capacity including a bike shed in the garden. A trendy wood floor is present in the hall and the living room. Sunlight blocking screens are on to the front and left hand side. There is sufficient parking space free of charge. Go to page Lay-out.
